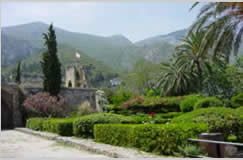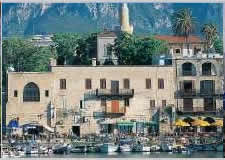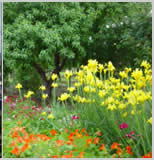|
Location: Karsiyaka
Name of Villa: To be determined by client
5-Bed Villa
500m2 closed area + 280m2 open terraces
16 x 4m Swimming Pool
Indoor & Outdoor Jacuzzi
Private Access to Sea
PRICE: 900,000 GBP
GENERAL SPECIFICATIONS INCLUDED
- Architecture:
- Unique contemporary modern architectural design
- Designed by Ertug Ertugrul, one of the leading architects in North Cyprus
- Exclusive one-off design specific to this plot
- Construction:
- Reinforced concrete structure
- C25 quality ready mixed concrete
- Plumbing:
- Heat and sound insulated PVC plumbing
- Central Heating and Split-type Air Conditioning Systems throughout the building
- 6 ton water storage tank-German Schuco® solar panel/hot water emersion tank system
- Electrical:
- 3-phase electrical supply
- All electrical sockets and wiring in compliance with British Standards
- Infrastructure for generator
- Electrical switches in lounge and kitchen in organised grid systems
- Insulation:
- German mould insulated bricks
- Heat and sound insulated foam concrete floors throughout indoor areas
- Double membrane insulation on roof against water/damp
- Foam insulation on roof against heat/cold covered with white gravel
- Water insulation on all open terraces and balconies
- Heat/Cold insulated “lift & slide” aluminium window/door profiles
- Double-glazed windows - 6mm tempered glass inside and 6mm Sunergy® glass outside with solar control and thermal insulation – argon gas injected in between
- Security:
- Security entrance with audio and coloured video intercom system (with 2 indoor stations -master and sub-master and 1 outdoor station)
- Remote controlled automatic garden entrance doors and garage doors
- Surveillance CCTV/DVR system – infrared high resolution digital impact resistant day/night cameras, burglar alarm, external siren, burglar alarm panel, key pad, wireless infrared motion detectors
- Fire alarm - heat detector, smoke detectors and LPG gas detector
ENTRANCE
- Remote controlled automatic garden entrance door
- Remote controlled automatic garage door
- Concrete paving stones on driveway
- Landscaped gardens surrounding entrance area
- Closed garage for 2 cars
- Open parking lot for 2 additional cars
- Storage cupboards in the garage
- Electrical sockets in the garage
- Ceramic tiling on garage floors
- Direct covered access from garage to the house
- Solid wood entrance door
- Security entrance with audio and coloured video intercom system
- Ceiling lighting
- Entrance with recessed walkway LED lights
- Guest parking area with recessed LED guide lights
- Central Heating and Split-type Air Conditioning System
HALLWAY
- Audio/video intercom master station
- Electrical points
- Fitted wardrobe
- Central Heating and Split-type Air Conditioning System
- Frosted glass wall separating the hallway and the bedroom area
- Ceiling lighting
- Laundry chute in hallway
LOUNGE & DINING AREA
- Heat/Cold insulated “lift & slide” aluminium window/door profiles
- Double-glazed windows - 6mm tempered glass inside and 6mm Sunergy® glass outside with solar control and thermal insulation – argon gas injected in between
- 3 sliding windows with independent rails and 2/3 opening capability
- Cast iron fireplace with glass door (>70% efficiency)
- Top and bottom grills on fireplace for heat circulation
- Ceramic/marble tiling on fireplace wall
- Porcelain ceramic/marble/parquet flooring
- Electric/telephone socket on the floor
- Electrical switches in organised grid systems
- Satellite TV point above the fireplace (infrastructure available for HDMI interface)
- Surround sound system infrastructure
- Infrastructure for powered curtains/blinds
- Central Heating and Split-type Air Conditioning System
- Ceiling lighting
- Open terrace of 168m2 over viewing the swimming pool area
- Access to inner courtyard via sliding windows
- Recessed LED lights on terrace floor
- Audio/video intercom sub-master station easily accessible from lounge and kitchen
- Speakers in eaves overhang
KITCHEN
- Heat/Cold insulated “lift & slide” aluminium window/door profiles
- Double-glazed windows - 6mm tempered glass inside and 6mm Sunergy® glass outside with solar control and thermal insulation – argon gas injected in between
- Porcelain ceramic/marble/parquet flooring
- Central Heating and Split-type Air Conditioning System
- Open plan
- Fitted Italian kitchen units – (base & wall)
- Hydraulic drawer slides
- Stainless/ Corian® double sink with mixer tap
- Wall between base units & cupboards covered with ceramic wall tiling/Corian®/Quartz
- Granite/Corian®/Quartz worktops
- Ceiling lighting
- LED lights underneath the top cupboards
- Island unit with breakfast stools, hob and extractor
- Concealed pop-up power socket on worktop
- Electrical switches in organised grid systems
- Infrastructure for powered curtains/blinds
- Access to open terrace of 168m2 over viewing swimming pool area and the Mediterranean Sea
- Recessed LED lights on terrace floor
- Separate larder room with fitted units
- Larder with custom-made pressed lacquered mat white door
- Washing machine and dryer in larder room with laundry chute from upper bedroom area
- Access to west garden
- Speakers in eaves overhang
- White goods package (includes oven, hob, extractor, fridge, freezer and dishwasher)
GUEST WC
- Hand basin with Granite/Corian®/Quartz countertop
- Wall cupboard with mirror
- Wall-hung toilet unit with concealed reservoir and chrome valves
- Porcelain ceramic/marble flooring
- Porcelain ceramic/marble wall tiles from floor to ceiling
- Ceiling/Wall lighting
- Custom-made pressed lacquered mat white door
BEDROOM 1 - MAIN BEDROOM
- Heat/Cold insulated “lift & slide” aluminium window/door profiles
- Double-glazed windows - 6mm tempered glass inside and 6mm Sunergy® glass outside with solar control and thermal insulation – argon gas injected in between
- Porcelain ceramic/marble/parquet flooring
- Central Heating and Split-type Air Conditioning System
- Walk-in wardrobe of 10m2
- Access to balcony of 8m2 over viewing the swimming pool area and the Mediterranean Sea
- Access to balcony of 3m2 over viewing Five Finger Mountain range and the inner courtyard
- Wooden deck floors on balcony
- Tempered glass hand rails
- Electrical points
- TV point (infrastructure available for HDMI interface)
- Telephone point
- Satellite TV point
- Ceiling lighting
- Infrastructure for powered curtains/blinds
- Custom-made pressed lacquered mat white doors in bedroom, bathroom and walk-in wardrobe
- En-suite bathroom:
- Double (his & her’s) hand basin with Granite/Corian®/Quartz countertop
- Wall cupboard with mirror
- Wall-hung toilet unit with concealed reservoir and chrome valves
- Porcelain ceramic/marble flooring
- Porcelain ceramic/marble wall tiles from floor to ceiling
- Ceiling/Wall lighting
- Wet-room with stainless steel shower drains
- Jacuzzi over viewing the swimming pool area and the Mediterranean Sea
BEDROOM 2
- Heat/Cold insulated “lift & slide” aluminium window/door profiles
- Double-glazed windows - 6mm tempered glass inside and 6mm Sunergy® glass outside with solar control and thermal insulation – argon gas injected in between
- Porcelain ceramic/marble/parquet flooring
- Central Heating and Split-type Air Conditioning System
- Fitted wardrobe
- Access to balcony of 11m2 over viewing the swimming pool area and the Mediterranean Sea
- Access to miniature garden in the bedroom balcony
- Wooden deck floors on balcony
- Tempered glass hand rails
- Electrical points
- Telephone point
- Ceiling lighting
- Infrastructure for powered curtains/blinds
- Custom-made pressed lacquered mat white doors in bedroom and bathroom
- En-suite bathroom:
- Hand basin with Granite/Corian®/Quartz countertop
- Wall cupboard with mirror
- Wall-hung toilet unit with concealed reservoir and chrome valves
- Porcelain ceramic/marble flooring
- Porcelain ceramic/marble wall tiles from floor to ceiling
- Ceiling/Wall lighting
- Wet-room with stainless steel shower drains
BEDROOM 3 & 4
- Heat/Cold insulated “lift & slide” aluminium window/door profiles
- Double-glazed windows - 6mm tempered glass inside and 6mm Sunergy® glass outside with solar control and thermal insulation – argon gas injected in between
- Porcelain ceramic/marble/parquet flooring
- Central Heating and Split-type Air Conditioning System
- Fitted wardrobe
- Access to balcony of 6m2
- Access to miniature garden in the bedroom balcony
- Wooden deck floors on balcony
- Tempered glass hand rails
- Electrical points
- Telephone point
- Ceiling lighting
- Infrastructure for powered curtains/blinds
- Custom-made pressed lacquered mat white doors in bedroom and bathroom
- En-suite bathroom:
- Hand basin with Granite/Corian®/Quartz countertop
- Wall cupboard with mirror
- Wall-hung toilet unit with concealed reservoir and chrome valves
- Porcelain ceramic/marble flooring
- Porcelain ceramic/marble wall tiles from floor to ceiling
- Ceiling/Wall lighting
- Wet-room with stainless steel shower drains
BEDROOM 5 – HOUSEKEEPER’S ROOM
- Heat/Cold insulated “lift & slide” aluminium window/door profiles
- Double-glazed windows - 6mm tempered glass inside and 6mm Sunergy® glass outside with solar control and thermal insulation – argon gas injected in between
- Porcelain ceramic flooring
- Central Heating and Split-type Air Conditioning System
- Electrical points
- Telephone point
- TV point
- Ceiling lighting
- Custom-made pressed lacquered mat white doors in bedroom and bathroom
- En-suite bathroom:
- Hand basin
- Wall cupboard with mirror
- Toilet unit
- Porcelain ceramic/marble flooring
- Porcelain ceramic/marble wall tiles from floor to ceiling
- Ceiling/Wall lighting
- Wet-room with stainless steel shower drains
- Open plan kitchen
- White goods package (includes oven, hob, extractor, fridge, freezer and washing machine)
- Fitted kitchen units – (base & wall)
- Stainless sink with mixer tap
- Wall between base units & cupboards covered with ceramic wall tiling
- Pressed worktop
- Ceiling lighting
MECHANICAL & STORAGE ROOM
- Mechanical/storage room of 32m2 including:
- Water tanks
- Pressure pump
- Central Heating Unit
- Storage space
- Water softener
SWIMMING POOL AREA
- 16 x 4m infinity swimming pool
- Elevated outdoor Jacuzzi of 12m2 overflowing to the swimming pool
- Wooden deck sunbathing area on both sides of the pool
- Tempered glass hand rails
HOBBY / UTILITY AREA
- Hobby/storage room of 19m2
- Swimming pool mechanical room
- Swimming pool balancing tank
- Bathroom of 12m2 with:
- Hand basin
- Mirror
- Toilet unit
- Porcelain ceramic/marble flooring
- Porcelain ceramic/marble wall tiles from floor to ceiling
- Ceiling/Wall lighting
- Wet-room with stainless steel shower drains
- Fitted wardrobe
GARDENS AND LANDSCAPING
- Fully landscaped gardens with automatic (timer) irrigation system
- Separate 5-ton water tank and water pump
AUTHORITY CHARGES NOT INCLUDED
- Electricity supply – connection only, transformer fee (trafo katk? pay?) payable by purchaser
- Water supply – connection only
- Telephone line (if available)
- Satellite connection
METHOD OF PAYMENT-INSTALLMENT PAYMENT PLAN
|
Signing of contract
|
20%
|
|
On completion of foundations 20% On completion of concrete structure
|
20%
|
|
On completion of brickwork and plastering
|
20%
|
|
On completion of windows and floors
|
10%
|
|
On completion of all building works and Transfer of key
|
10%
|
|
Total
|
100% |
DURATION OF CONSTRUCTION : 18 MONTHS
|
|







