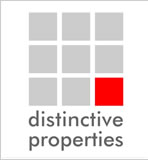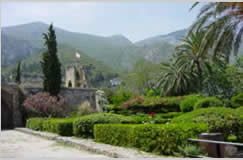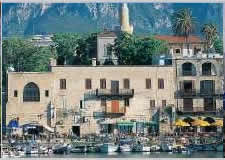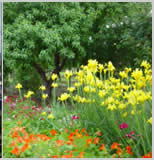|
SPECIFICATIONS
KYRENIA COURT 17
Location: Upper Kyrenia
3-Bed
Luxury Apts (110m²) and
2-Bed Penthouses (70m2 closed area+37m2 open terrace)
STANDARD FINISHES INCLUDED IN THE BASIC BUILD
- Unique contemporary modern architectural design
- Construction concrete slab, PVC pipes
- Reliable roof insulation against water
- Marble floor tile staircase with iron hand rail
- Exquisite ceramic tile coating (partial) on side and front facades of the building
- Porcelain ceramic floor tiles in all bedrooms, lounge, kitchen, bathrooms, entrance, hallway
and balconies choice of different colours / designs
- Fitted kitchen units (base & wall) with laminate finishchoice of different
colours / designs
- Fitted wardrobes w/ laminate finish
- Aluminium double-glazed windows (light green colour glasses)
- Air-conditioned lounge (24,000 BTU) and master bedroom (12,000 BTU)
- Rust-proof aluminium hand rails on spacious balconies
- Security entrance with audio intercom system
- Underside/ceiling of balconies to be natural wood cladded with spotlights
- Covered parking lot and storeroom at ground level
- 3 ton water storage tanks per apartment pump/pressure tank/solar panel/hot water
emersion tank system included
- Minimum 3-5 electrical sockets in every room
- Satellite TV sockets in the lounge and the master bedroom
- American pressed wood internal doors, solid wood entrance doors
- Exceptional build and extremely high specification
- Excellent panoramic views of the St. Hillarion Castle and the Mediterranean Sea.
Close to all amenities. 15-20 minute walk to the delightful historic Kyrenia Harbour
and town centre
- All top quality materials used imported electrical, TV, satellite and telephone
sockets and air-conditioners.
OPTIONAL
- Central Heating system
- Laminate parquet floors in lounge/bedroom(s) instead of the porcelain ceramic tiles
- Extra air conditioners
- Ceiling fans
3-BEDROOMED APARTMENTS
BEDROOM 1
- Porcelain Ceramic floor tiles choice of different colours / designs laminate
parquet floors optional
- Fitted wardrobe with laminate finish
- Air-conditioner (split unit) (12,000 BTU)
- Aluminium double-glazed windows
- Electrical points
- TV / Telephone point
- Satellite TV point
- Ceiling lighting
BEDROOM 2
- Porcelain Ceramic floor tiles choice of different colours / designs laminate
parquet floors optional
- Aluminium double-glazed windows
- Electrical points
- TV point
- Telephone point
- Ceiling lighting
BEDROOM 3
- Porcelain Ceramic floor tiles choice of different colours / designs laminate
parquet floors optional
- Aluminium double-glazed windows
- Electrical points
- TV point
- Telephone point
- Ceiling lighting
KITCHEN
- Porcelain ceramic flooring choice of different colours / designs
- Ceramic wall tiling between base units & cupboards choice of different colours
/ designs
- Fitted kitchen units (base & wall) with laminate finish choice of different
colours / designs
- Balcony with aluminium hand rails (rust-proof)
- Open plan
- Stainless sink with 1 x mixer tap
- Electrical points
- TV point
- Telephone point
- White goods package optional (package includes oven/hob & extractor, fridge,
washing machine)
LOUNGE
- Spacious & well-lighted and airy due to plenty of windows
- Aluminium double-glazed windows (light green colour glasses)
- Porcelain ceramic flooring choice of different colours / designs
- Spacious balcony with rust-proof aluminium hand rails
- Additional
French balcony
- Air-conditioner (split unit) (24,000 BTU)
- Electrical points
- TV point
- Satellite TV point
- Telephone point
- Ceiling lights
BATHROOM
- Bathroom suite: Hand basin / toilet unit / bathtub (white) different colours/designs
extra
- Ceramic wall tiles from floor to ceiling choice of different colours / designs
- Ceramic floor tiles choice of different colours / designs
GUEST WC
- Hand basin / toilet unit (white) different colours/designs extra
- Ceramic wall tiles from floor to ceiling choice of different colours / designs
- Ceramic floor tiles choice of different colours / designs
HALLWAY
2-BEDROOMED PENTHOUSE
BEDROOM 1
- Porcelain Ceramic floor tiles choice of different colours / designs laminate
parquet floors optional
- Fitted wardrobe with laminate finish
- Air-conditioner (split unit) (12,000 BTU)
- Aluminium double-glazed windows
- Electrical points
- TV / Telephone point
- Satellite TV point
-
Ceiling lighting
BEDROOM 2
- Porcelain Ceramic floor tiles choice of different colours / designs laminate
parquet floors optional
- Fitted wardrobe with laminate finish
- Aluminium double-glazed windows
- Electrical points
- TV point
- Telephone point
- Ceiling lighting
BATHROOM
- Bathroom suite: Hand basin / toilet unit / shower basin different colours/designs
extra
- Ceramic wall tiles from floor to ceiling choice of different colours / designs
- Ceramic floor tiles choice of different colours / designs
KITCHEN
- Porcelain ceramic flooring choice of different colours / designs
- Ceramic wall tiling between base units & cupboards choice of different colours
/ designs
- Open plan
- Stainless sink with 1 x mixer tap
- Electrical points
- TV point
- Telephone point
LOUNGE
- Spacious & well-lighted and airy due to plenty of windows
- Aluminium double-glazed windows (light green colour glasses)
- Porcelain ceramic flooring choice of different colours / designs
- Air-conditioner (split unit) (24,000 BTU)
- Electrical points
- TV point
- Satellite TV point
- Telephone point
- Ceiling lights
- Access to terrace via sliding windows
HALLWAY
TERRACE
-
Approx. 37 m2 open terrace
- Porcelain ceramic floor tiles choice of different colours / designs
STAIRCASE & TOP LANDING
- Marble floor tile staircase with iron hand rail
ENTRANCE
-
Front door bell with audio intercom system
-
Light fitting above front door
PARKING LOT
- Total of 6 covered lots for 6 apartments
-
Storeroom (2.5 m²/apartment)
INCLUDED
-
All top quality materials used imported electrical, TV, satellite and telephone
sockets, air-conditioners. External light fittings
-
All doors internal & external to include locks / handles etc.
-
All plumbing included piping / taps / water pumps / pressure tank etc.
-
Solar panels and hot water emersion tank system
-
Sewage system connection to main or septic
-
Landscaping Top soil and decorative driveway
EXTRAS NOT INCLUDED IN THIS CONTRACT (QUOTES ON REQUEST)
- Central Heating system
-
Extra air conditioning units (only 2 are included)
- Ceiling fans
AUTHORITY CHARGES NOT INCLUDED
-
Electricity supply connection only, transformer fee (trafo katk? pay?) payable
by purchaser
-
Water supply connection only
-
Provision charges of sewerage/drainage
-
Telephone line
- Satellite connection
|
Price List & Availability of Kyrenia Court Suites 17
|
|
Apartment #
|
Apartment Size
|
Bedroom
|
Availability
|
|
1 (1st Floor)
|
110m2
|
3
|
SOLD
|
|
2 (1st Floor)
|
110m2
|
3
|
SOLD
|
|
3 (2nd Floor)
|
110m2
|
3
|
SOLD
|
|
4 (2nd Floor)
|
110m2
|
3
|
SOLD |
|
5 (3rd Floor)
|
70m2+37m2
|
2
|
SOLD
|
|
6 (3rd Floor)
|
70m2+37m2
|
2
|
SOLD
|
Method of Payment (Installment
Payment Plan):
| Signing of contract
|
20% |
| On completion of foundations |
20% |
| On completion of concrete structure |
20% |
| On completion of brickwork and plastering |
20% |
| On completion of windows and floors |
15% |
| On completion of all building works and Transfer of key
|
5% |
| Total |
100% |
Construction Updates for Clients
KYRENIA COURT 17
What sets Distinctive Properties apart?
What truly sets Distinctive Properties apart are distinct, high quality, low
maintenance, thoughtfully and uniquely designed homes located at prime
locations with you and your family in mind.
more...
|
YOUR PERFECT MEDITERRANEAN HOME
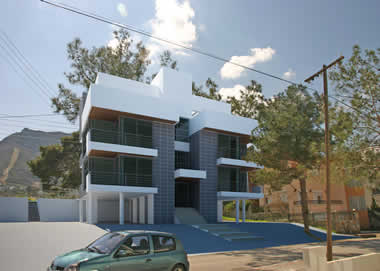
Kyrenia Court 17
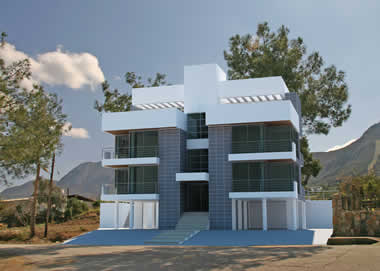
Kyrenia Court 17
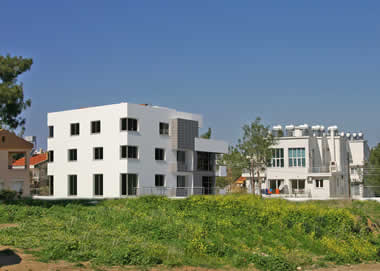
Kyrenia Court 17
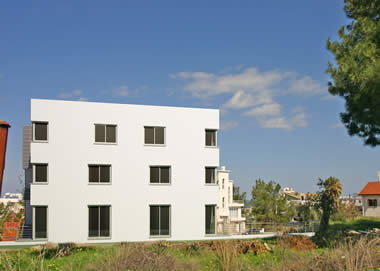
Kyrenia Court 17
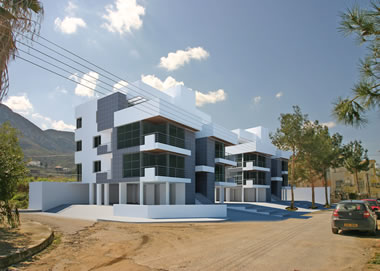
Kyrenia Court 17
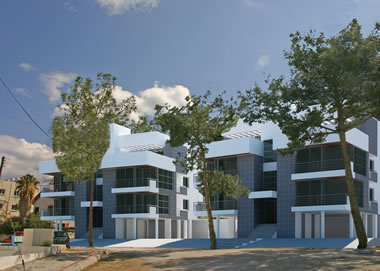
Kyrenia Court 17
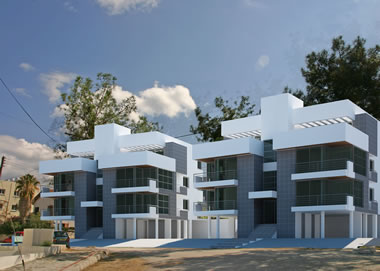
Kyrenia Court 17
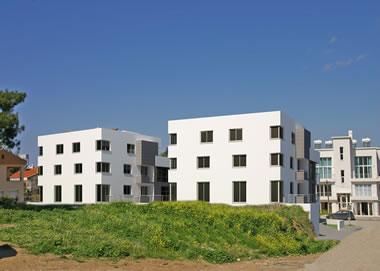
Kyrenia Court 17
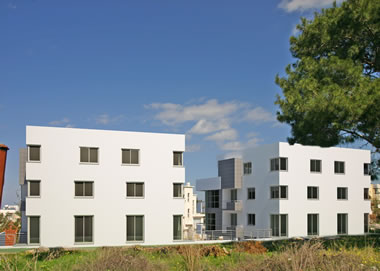
Kyrenia Court 17
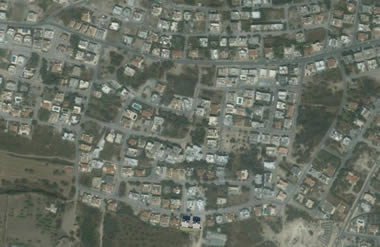
Kyrenia Court 17
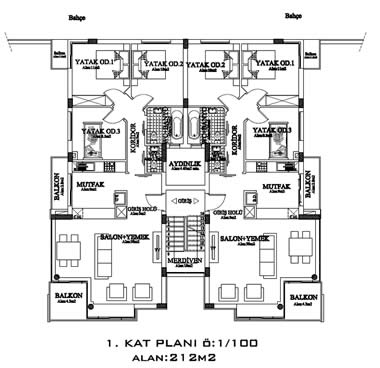
Kyrenia Court 17 - 1st Floor Plan
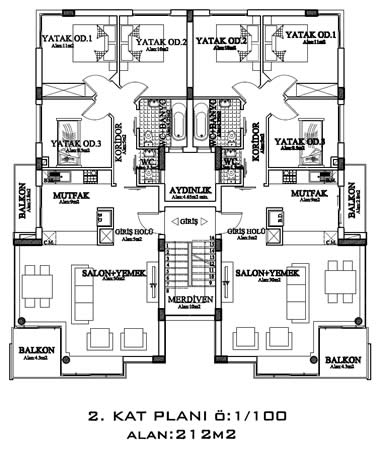
Kyrenia Court 17 - 2nd Floor Plan
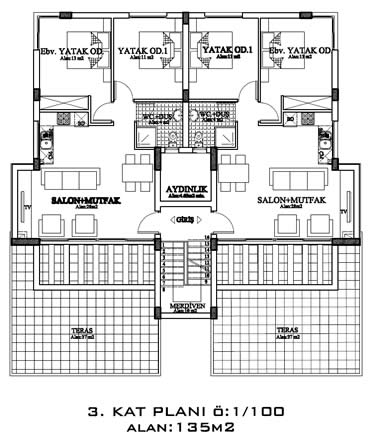
Kyrenia Court 17 - 3rd Floor Plan
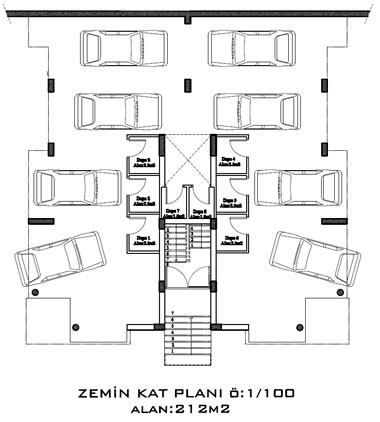
Kyrenia Court 17 - Ground Floor Plan
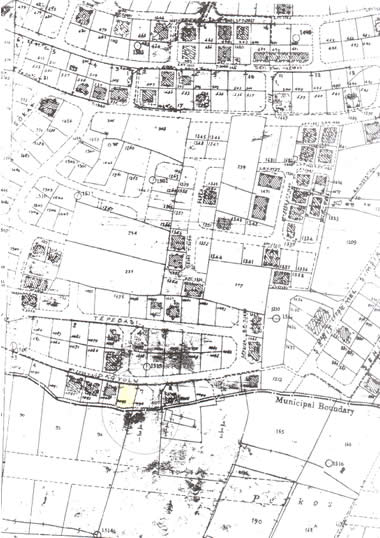
Kyrenia Court 17 - Site Plan
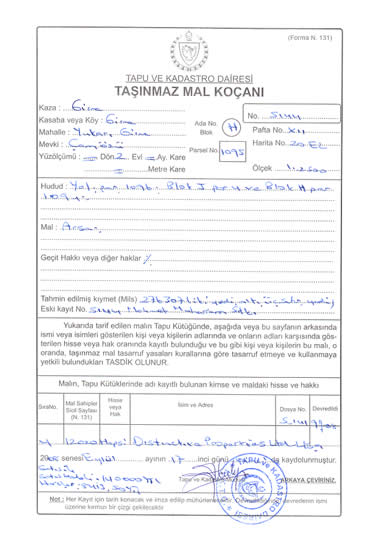
Kyrenia Court 17 - Title Deed
FEEL AT HOME IN NORTHERN CYPRUS
|
